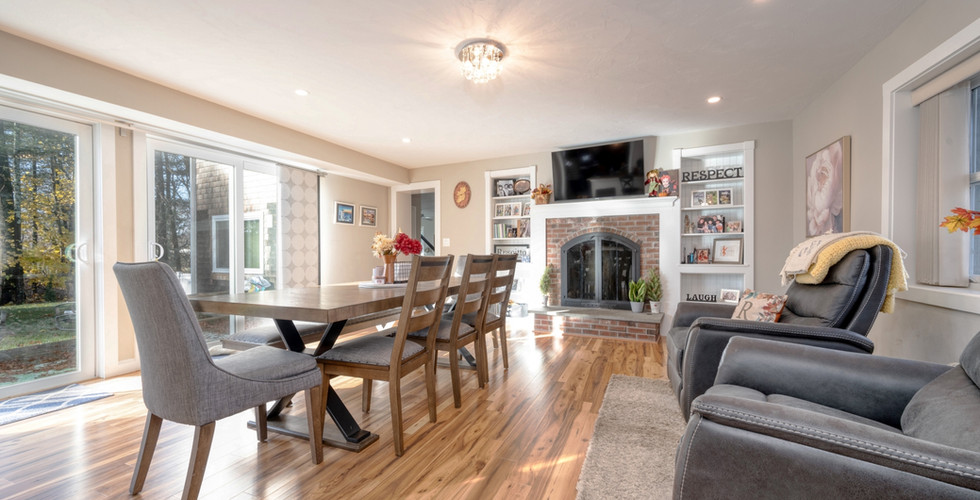Seamlessly Tied Together
- HRL Architects

- Aug 13, 2025
- 1 min read
The original home on this property was minimal with a small footprint. Over time, small additions made the home larger, but created closed off spaces. The primary suite was at one end of the house and the children's bedrooms were at the opposite end. For a growing family with small children, the need for a more efficient sleeping area was evident.
The final design included adding a full second floor over the existing two-car garage and existing children's bedrooms. A new family room and stair access to the second floor was redesigned within the existing bedroom space. A fully functional mudroom with storage provides direct access to the garage. The central front porch ties the existing home and new design together.
The scope of the project includes the following:
• Second floor addition over existing garage and family room footprint
• Redesigned family room with mudroom access to existing two-car garage
• Modern switchback stair access to second floor
• Four spacious children and guest bedrooms
• Primary suite with ensuite and walk-in closet
• Family bathroom, Laundry, and storage
@ssb__engineering @melissa_talaricorephoto @hrlarchitects



























Comments