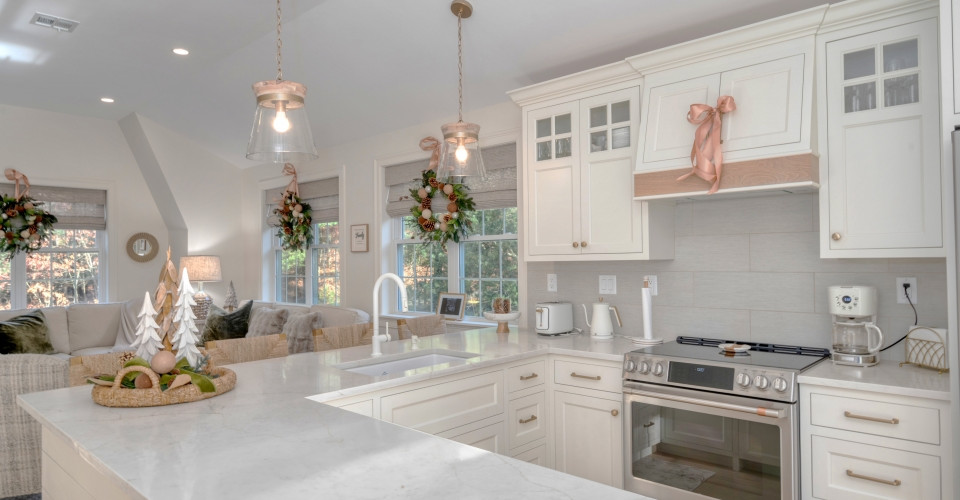<--Small Reno Cont.
- HRL Architects

- Jul 30, 2025
- 1 min read
In the original design, the garage was scheduled to remain as-is; until gramma decided to move in! At this point, we needed to add more space to allow for a comfortable in-law suite. The garage was demolished and a new spacious two-car garage was designed with the in-law suite above.
A new side porch creates a common entry and mudroom space, providing a shared transition from the kitchen, garage, in-law suite, and backyard. The suite above the garage is bright, spacious, and complete with a deck for an outdoor retreat.
* Multi-generational additions are becoming more popular with local zoning boards making Accessible Dwelling Units (ADUs) possible with updated regulations. *
The scope of the project includes the following:
• Side porch entry
• Shared mudroom with access to kitchen, garage, in-law suite and backyard
• Spacious open concept kitchen, living, and dining
• Outdoor space
• One large bedroom with full bathroom, laundry, and storage





























Comments