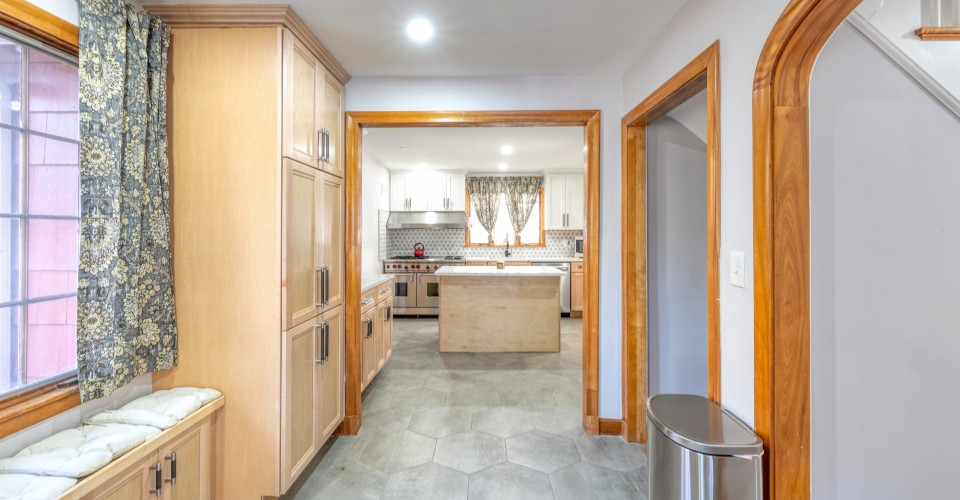2nd Floor Expansion
- HRL Architects

- Feb 15, 2024
- 1 min read
Sometimes after settling into a new home, growing families realize they need more space. In this case, the existing foundation was able to to support a full second story, allowing a primary suite design, with laundry, over a portion of the existing home. By rearranging walls, a functioning mudroom, breakfast nook and spacious kitchen were created to complete the renovation.
• Primary suite; large walk-in closet, four piece bathroom, and laundry
• Updated kitchen layout
• Functional mudroom
• Breakfast nook with window seat
#hrlarchitects #residentialdesign #residentialarchitecture #buildingahome #houseplans #hingham #melissatalaricophotography




























Comments